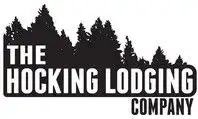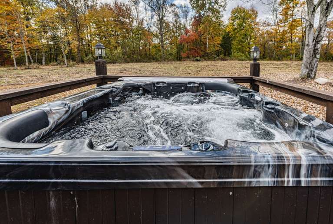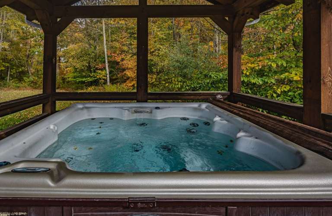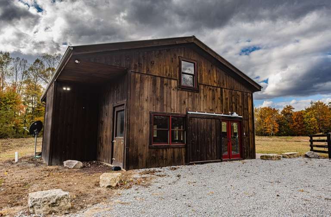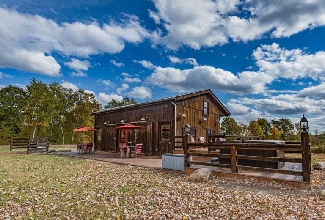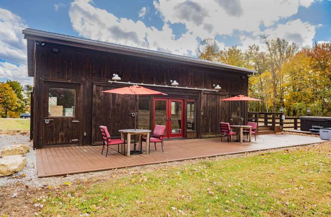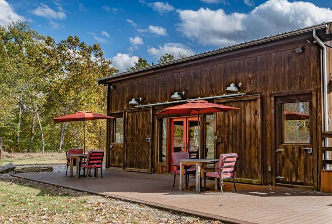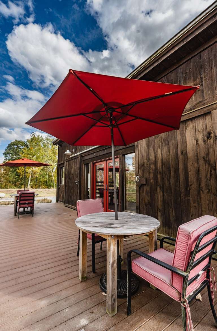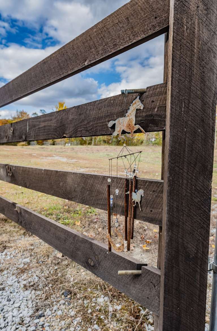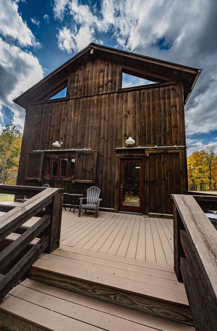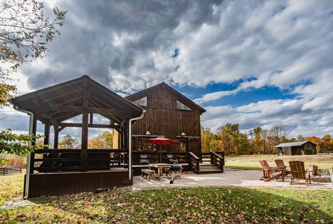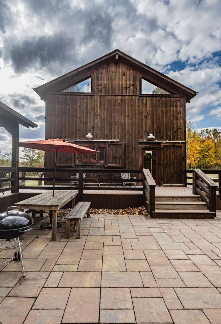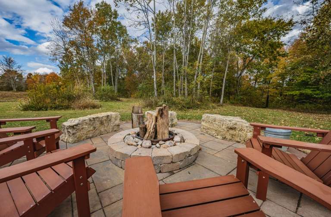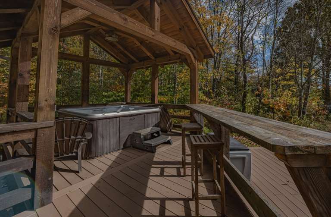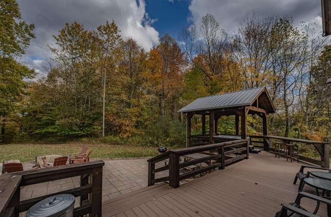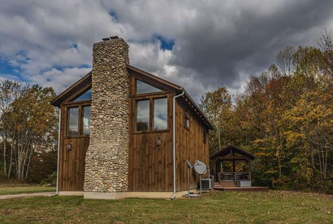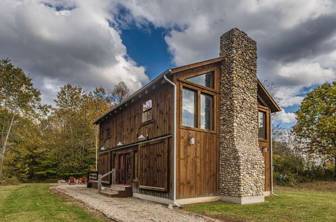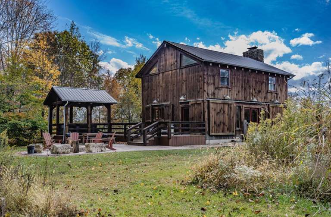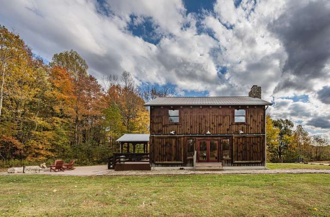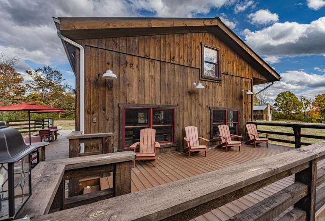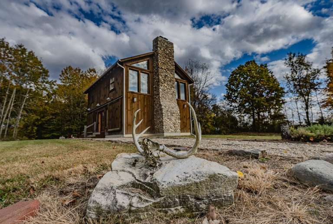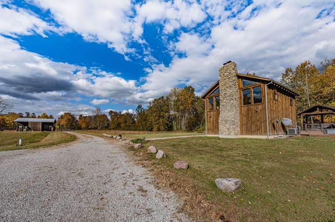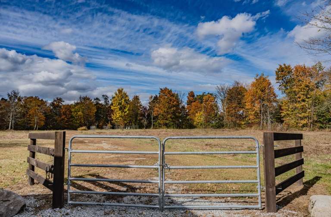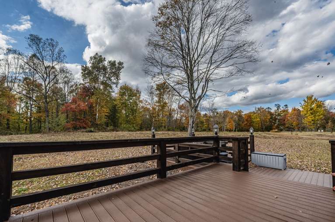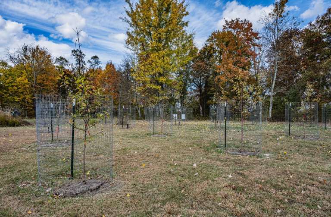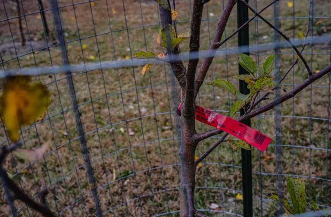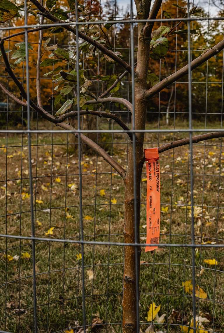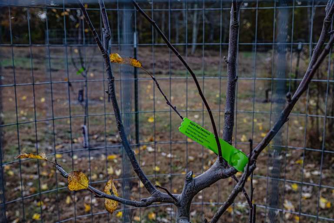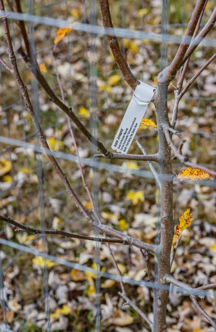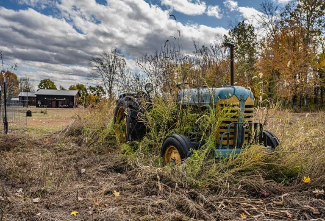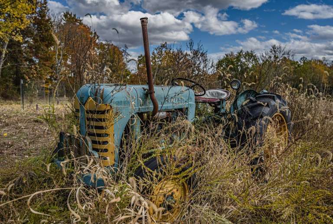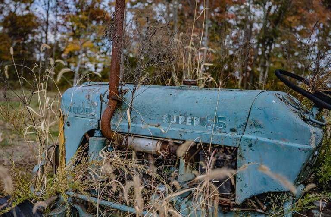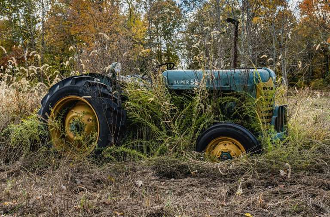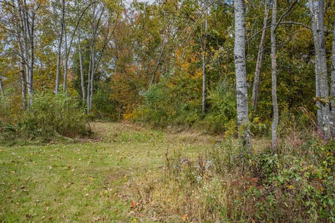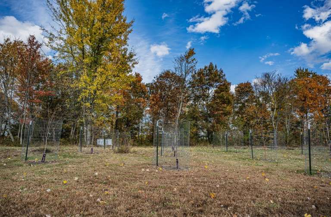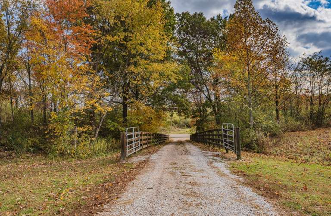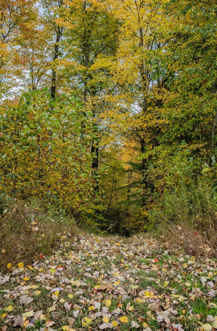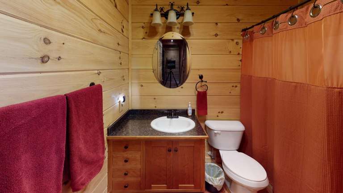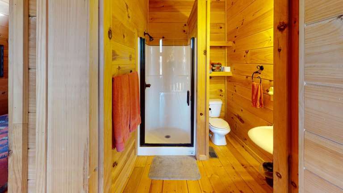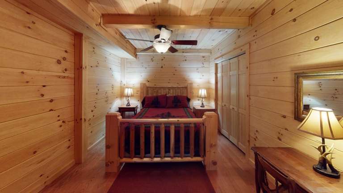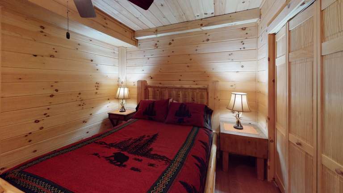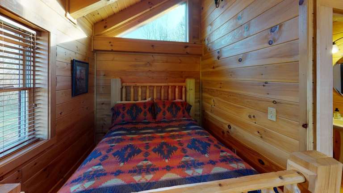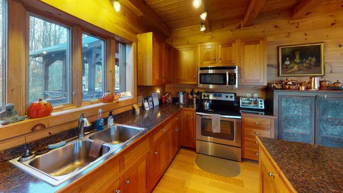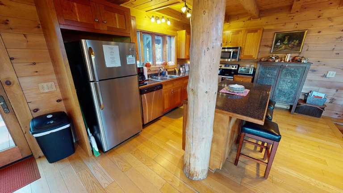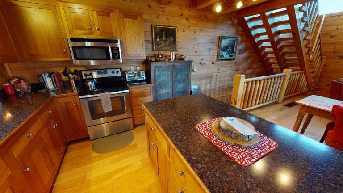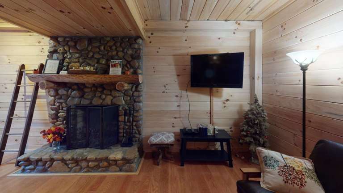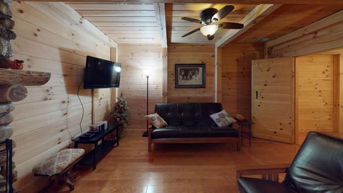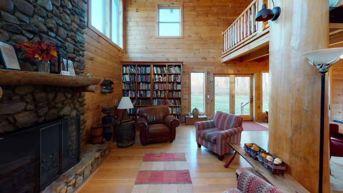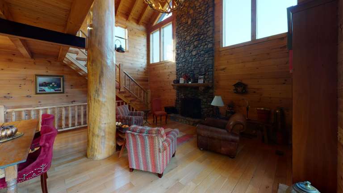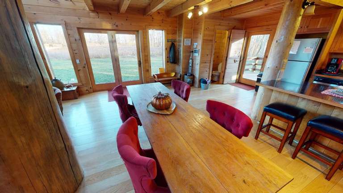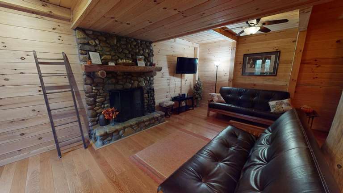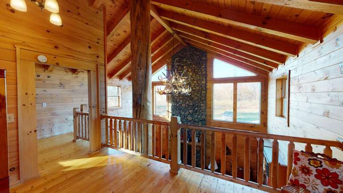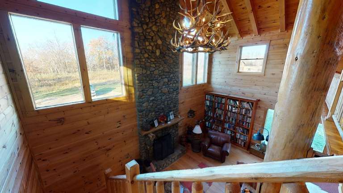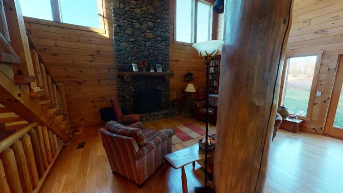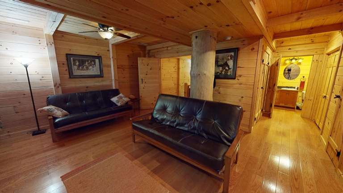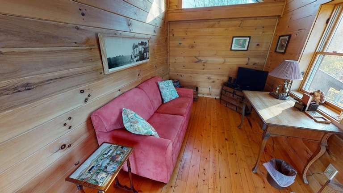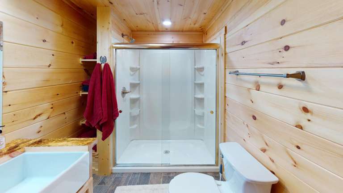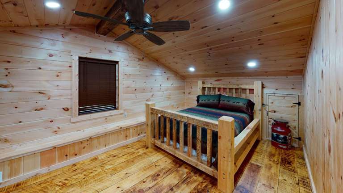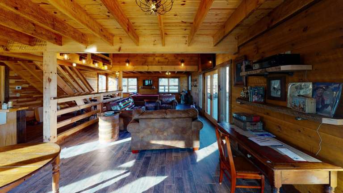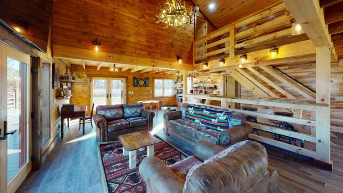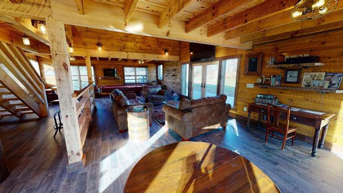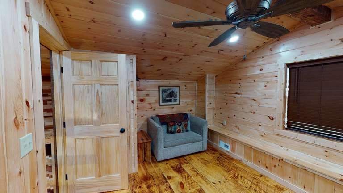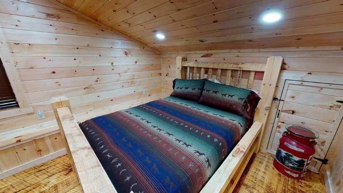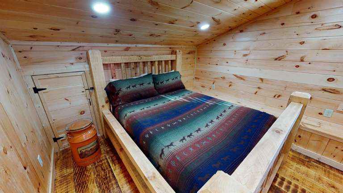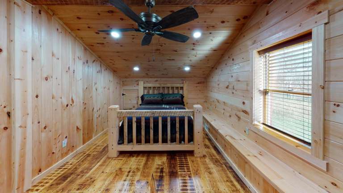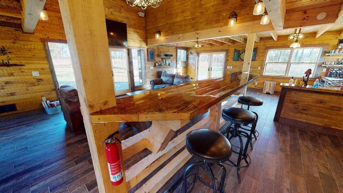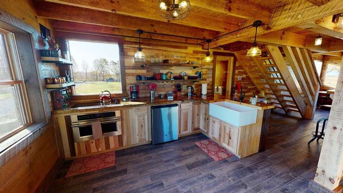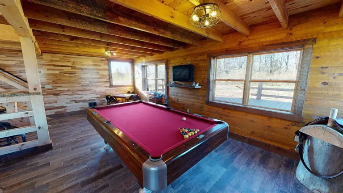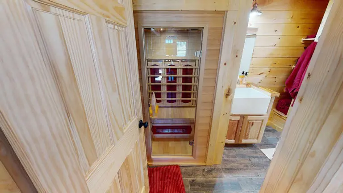Pumpkin Ridge Resort
Brainstormed, repurposed, designed, and created by the longest-serving college president at any one institution in the nation (Founding president of Hocking College Dr. John Light), this one-of-a-kind rental has all of the aspects for an "in-house" complete experience in the beautiful Southeastern Ohio region. It's comprised of 2 separate structures as one rental experience* on a 95-acre nature preserve with 7 miles of hiking trails, natural grasses and habitats, fruit tree orchard, the beginnings of an apiary, and abundant wildlife. This retreat sleeps up to 8 adults and 4 children, between the two properties with 4 queen beds/rooms and 3.5 bathrooms. We boast no light pollution for the darkest of skies and no ambient noise nor tourist distractions for your full-sensory experience as an authentically different luxury accommodation in the Hocking Hills.
Our owners worked very hard to reach small groups seeking a unique boutique travel experience. The first guest structure: The Barn at Pumpkin Ridge was built with locally-sourced soft and hard-woods. It features towering oak tree postings and an original artist-created elk chandelier as centerpieces of the indoor living experience. Additionally, The Barn has two vaulted indoor wood-burning fireplaces (main level and lower level) made of local river rock, hand crafted, oak log queen-sized beds, a full-service gourmet kitchen, an outdoor bar, grilling deck, wildlife observation deck, hot tub, and primitive fire ring. We offer two queen beds with private sitting areas and 2.5 bathrooms to meet the needs of our most discerning guests. The artwork displayed at The Barn features exclusively local wildlife or nature artists, and boasts farm-themed lodging and heritage amenities; antiques, vinyl records, and an extensive library for guests usage and continued learning.
Completed in September 2020, The Stable at Pumpkin Ridge was designed and redesigned by the owners for its current use. Just a brief walk down the private lane from The Barn, the horse stable was originally built to accommodate 8 horses. Recently, they decided to give it new life while paying homage to its original purpose. It opened as a boutique accommodation and recreational center to enhance the experience behind your stay at Pumpkin Ridge Resort. The tack room has been converted to a bathroom with infrared sauna. The original stalls are now the open-concept recreational level, lit with electric lanterns and an artisan-created chandelier. The original loft has been converted into two separate horse-themed queen-sized bedrooms complete with farm views and private seating areas. Much of the wood inside the renovated stable was repurposed from the original structure. Beds were made using wood from the horse stalls. The kitchen countertops, bar countertops, and bathroom counter was made from white pine salvaged from the project. On the main level, a vintage pool table flanks the open recreational space, with many nostalgic lawn and board games abound; including darts, croquet, and more. The center of the structure boasts a comfortable seating area with a large, mounted flat screen television. Conversation tables and vintage board game tables pepper the floor plan. The Stable also features a kitchenette wet bar, indoor and outdoor congregational spaces, a digital fireplace, surround-sound music system, an outdoor bar and decks with plenty of seating, and an outdoor hot and cold spa under the darkest of skies.
Join us at Pumpkin Ridge Resort: Wildlife Sanctuary and Preserve for passive and active environmental learning, recreation, leisure, respite, and enjoyment on our 95 acres in Vinton County, Ohio.
Barn at Pumpkin Ridge Layout
Main Level
- Fully-stocked kitchen
- Half bathroom
- Dining table
- Living room with vaulted wood burning fireplace, library, antiques, local artwork.
- Wifi
- Walk-out deck with bar
- Covered hot tub to enjoy in all varieties of weather
- Outdoor seating
- Charcoal grill/smoker
- Primitive fire pit
Upper Level
- One queen bed in private sleeping loft
- Separate seating area and full views of the plateau and preserve
- One full shower-only bath
- Your own private loft/office & seating area with small tv.
Lower Level
- One Private Queen Bedroom
- 1 full bath
- Wood-burning fireplace, sofas, and tv.
Barn at Pumpkin Ridge Layout
Main Level
- Well-stocked kitchenette with bar overlooking conversational seating
- Large mounted flat screen TV
- Antique pool table and vintage game table and chairs.
- Full shower-only bathroom with infrared sauna.
Upper Level
- Two Queen Bedrooms with sitting areas and views of the nature preserve.
Lower Level
- 95 acres to wander with access to our outdoor games such as cornhole and giant jenga
- 7 miles of trails
- Hot tub and hot/cold spa
- Multiple dining tables
- Pumpkin Ridge Resort can accommodate up to 4 cars comfortably
Rates
To check rates and additional availability, click below
We Accept:
& check
Security deposit may be required at time of booking and due (in check form) 30 days prior to arrival. This is returned within one week of your stay provided everything is left in good working order.
Book with confidence. Walk in and relax. We'll take care of the rest.
Cancellation Policy
- If cancelled more than 30 days in advance of your stay there is a 10% cancellation fee.
- If cancelled less than 30 days, but more than 7 days in advance from your stay there is a 50% cancellation fee.
- If cancelled less than 7 days from your stay there is no refund of any kind.
By moving forward with this reservation, you are electronically agreeing to abide by the leasing agreement/rules of accommodation below:
